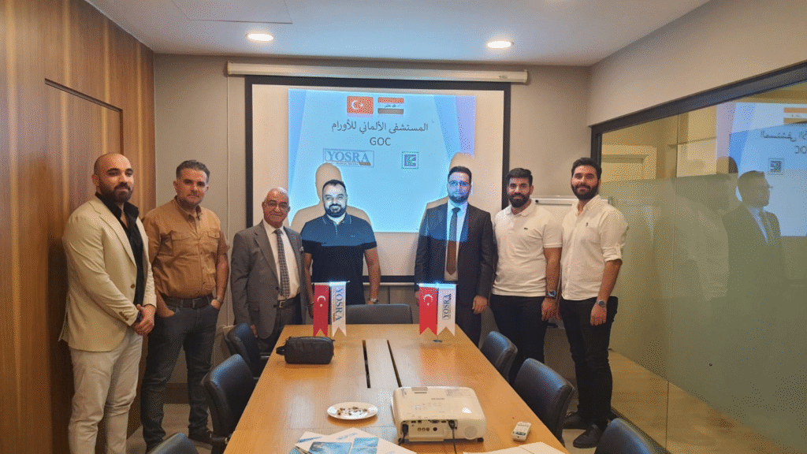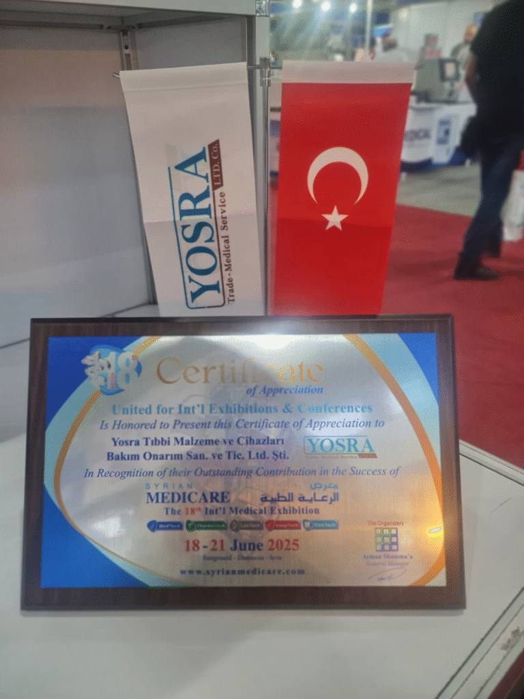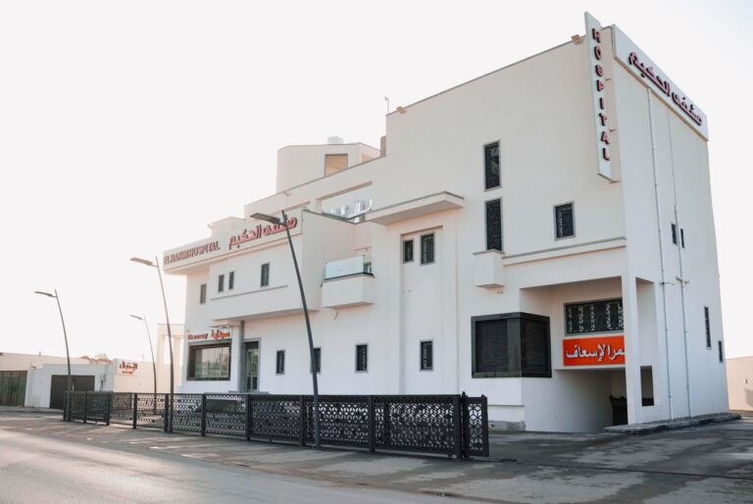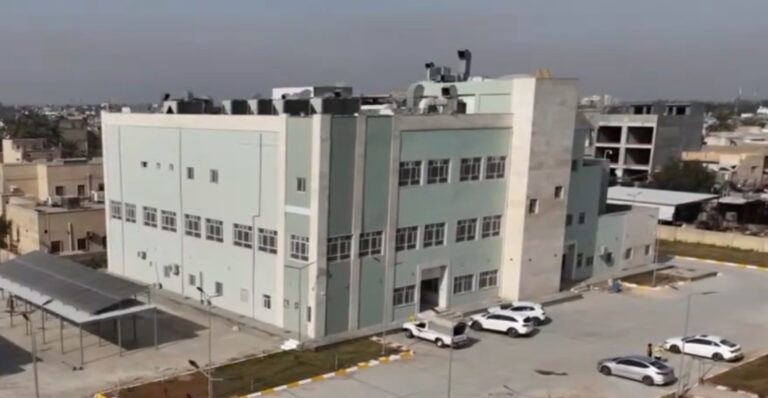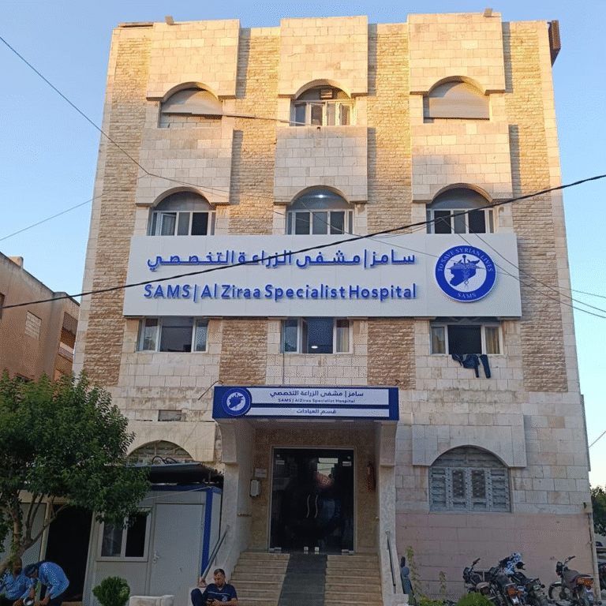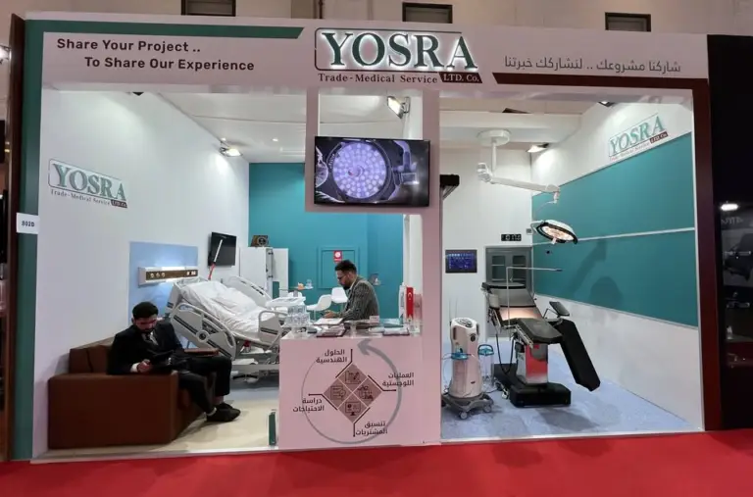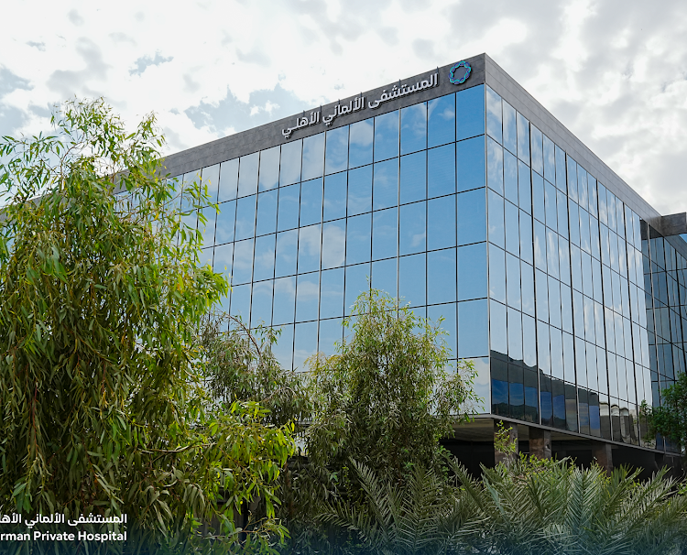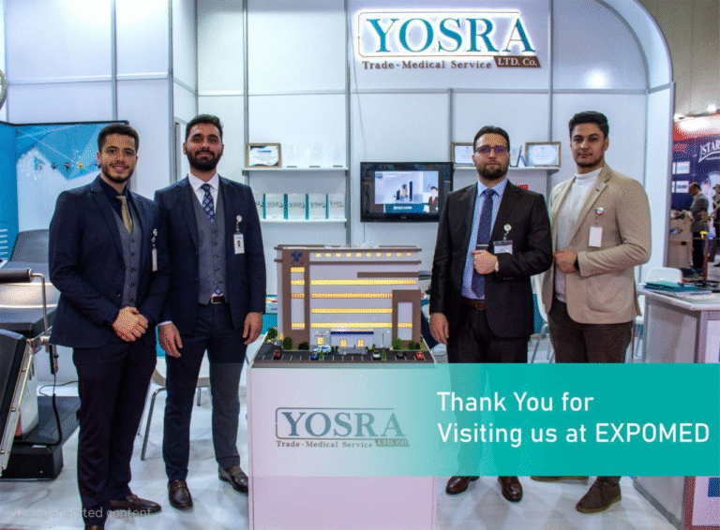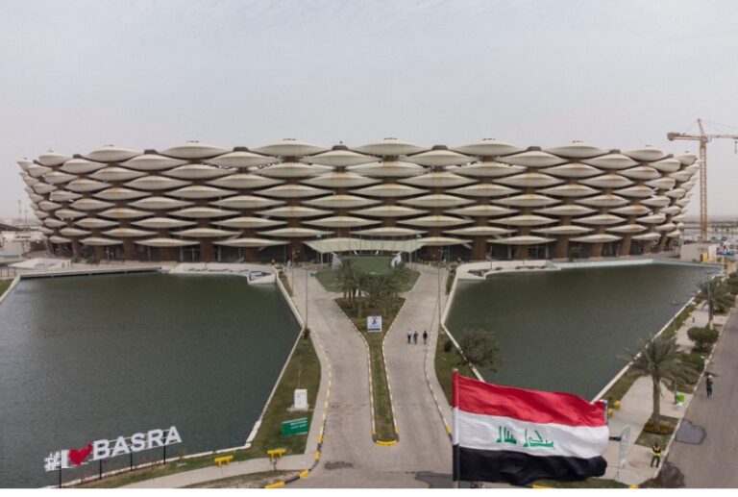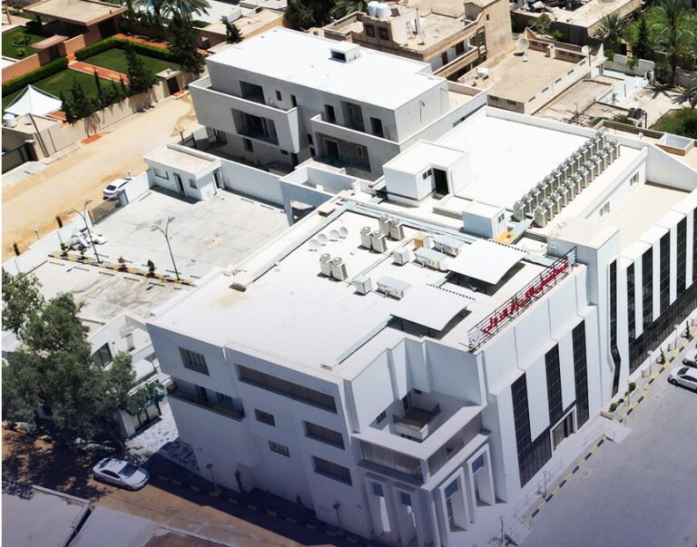– Country/City: Iraq– Najaf -Field: Specialized hospital for oncology and complex surgeries
– Project start date:01.08.2023 – Finishing date: 01.01.2024
Supplies:
Although no actual supplies were delivered within this project, comprehensive engineering and consultancy services were provided, including technical studies and offers for the following:
- Complete Central Sterile Services Department (CSSD) system
- Medical doors, suspended ceilings, medical gas units, PVC medical flooring, and handrails
- Full HPL wall cladding system for operating rooms, including ventilation, lighting, sterilization units, and control panels
- Nurse Call System
- Complete medical furniture for all expanded units
- Executive office furniture for administration
- Waste disposal system via pipelines and thermal waste treatment solutions.
- Preparation of architectural designs for the 2nd and 3rd floors as part of the approved expansion plan
- Design of three additional operating rooms (total becomes 6), including a full ICU unit and inpatient ward on the 2nd floor
- Establishment of an administrative department and an additional inpatient ward on the 3rd floor
- Designing and connecting the CSSD system across operating rooms on the 1st and 2nd floors with the integration of a dedicated sterilization elevator
- Comprehensive review and adjustment of all plans to align with the highest German medical standards adopted by the center’s management

